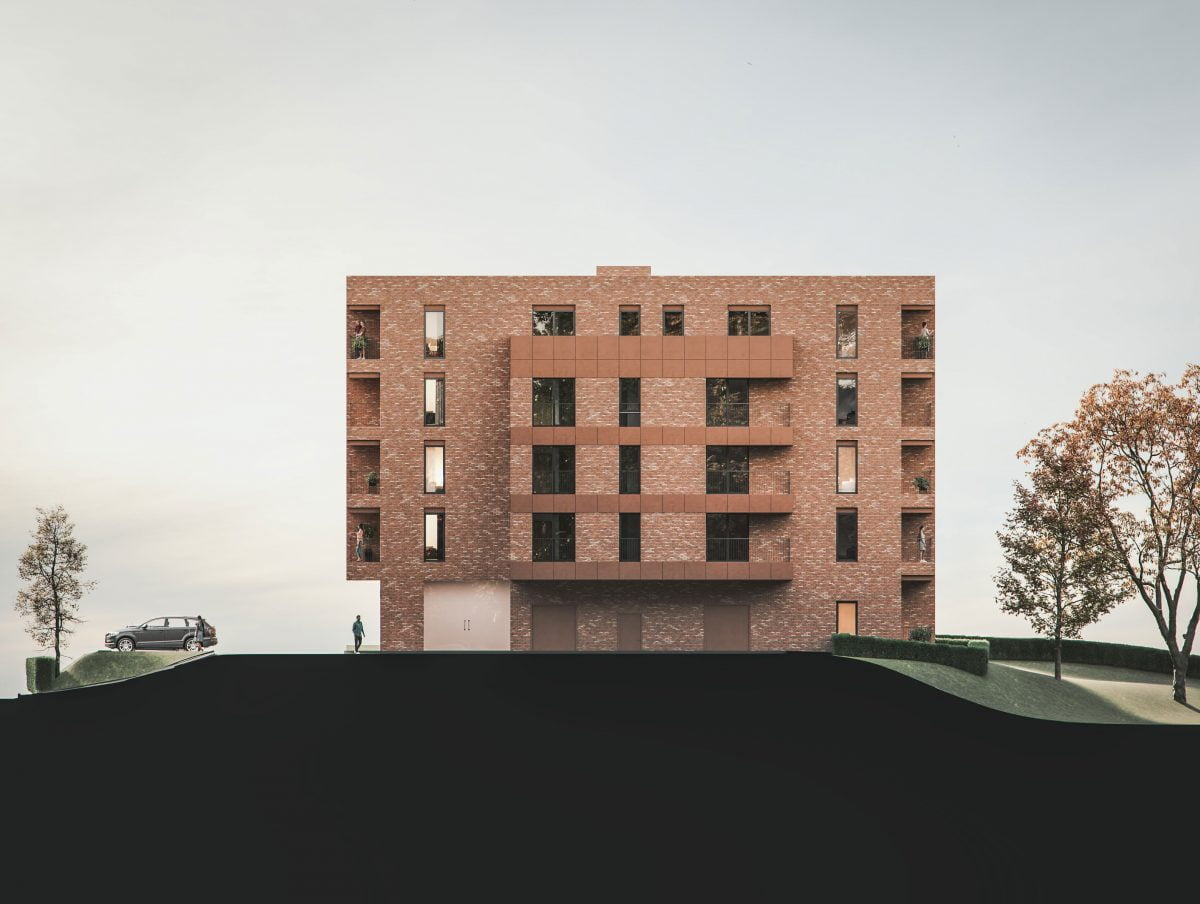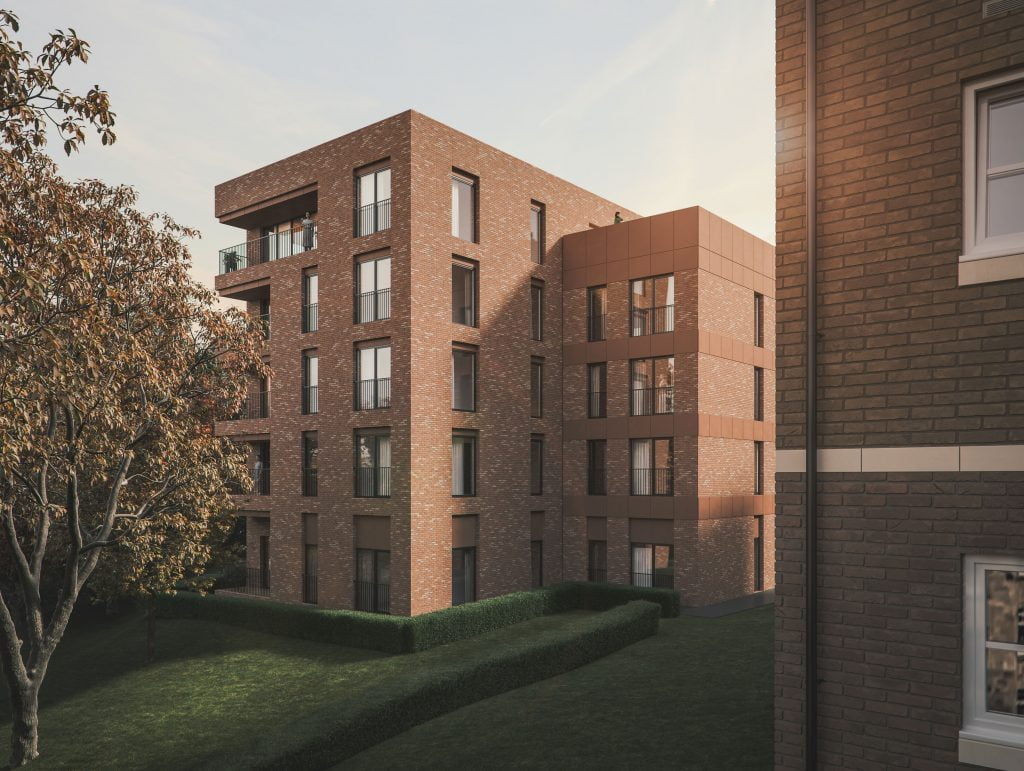Mansionhouse Road, Glasgow
A 5-storey residential development for Surplus Property Solutions on Mansionhouse Road in the southside of Glasgow.
The proposal for this residential development in the southside of Glasgow includes a 5-storey building of 16 2- and 3-bedroom apartments, landscaping and a resident’s roof terrace. The ground floor garden has been designed to increase the biodiversity of the site, enhance views from apartments and provide a soft landscaped area for residents.
The original stone pillar and wall of the sandstone Bon Secours Convent currently on the site will be retained and a second gate post and boundary wall will be created by reusing sandstone during the construction process. The new building façade references the material palette of neighbouring buildings and picks up the tones of red sandstone throughout the area.
MHR
Client:
Surplus Property Solutions
Status:
Planning
Size:
16 apartments
Collaborators:
Structural + Civil : Goodson Associates
M + E : KJ Tait Engineers
Planning Consultant : Iceni
Transport Consultant : Goodson Associates
Landscaping : Oobe
Tree Consultant : Julian A. Morris




