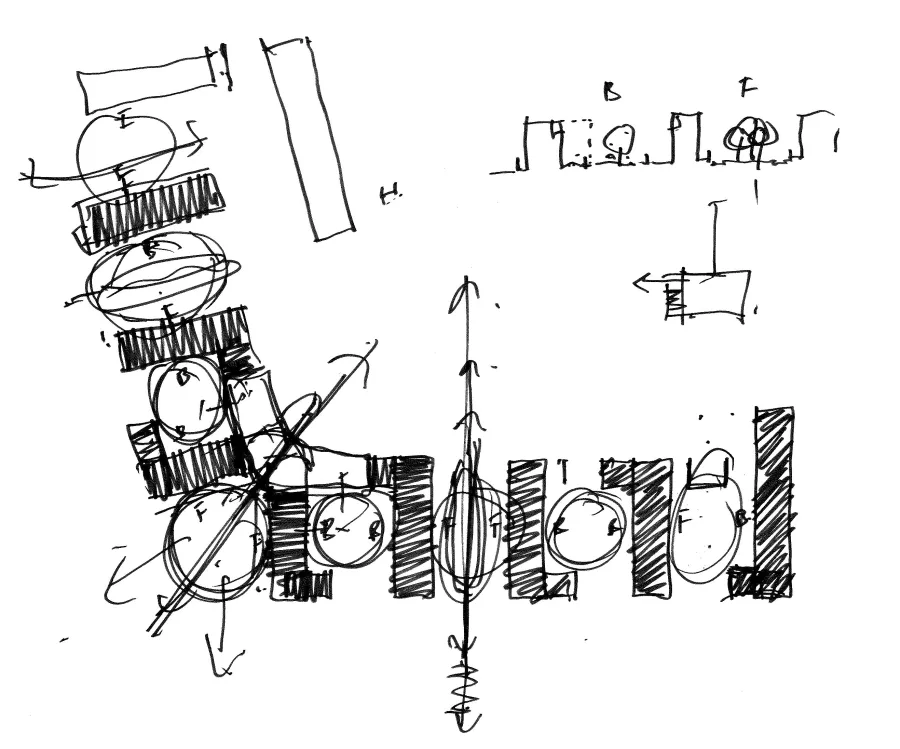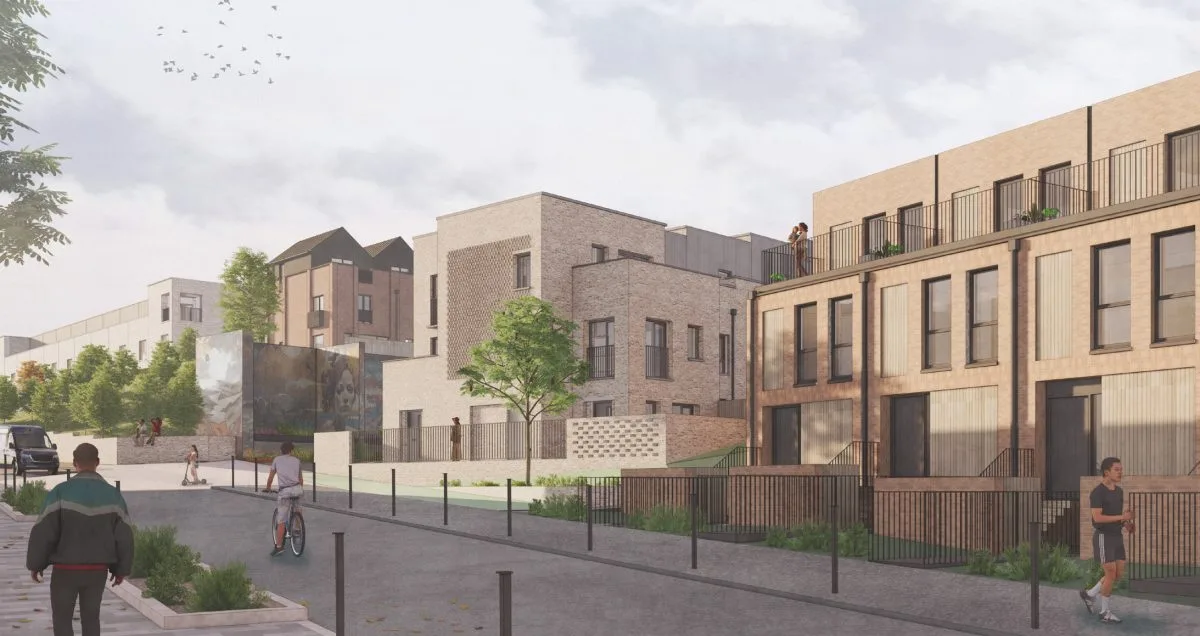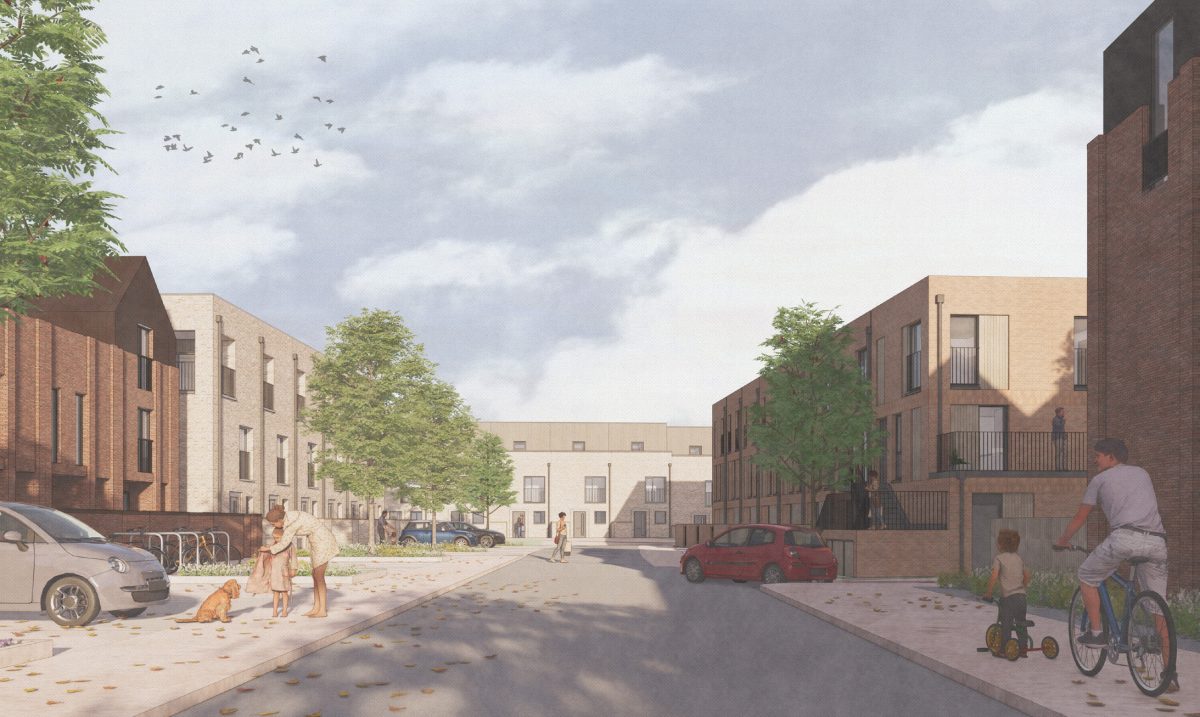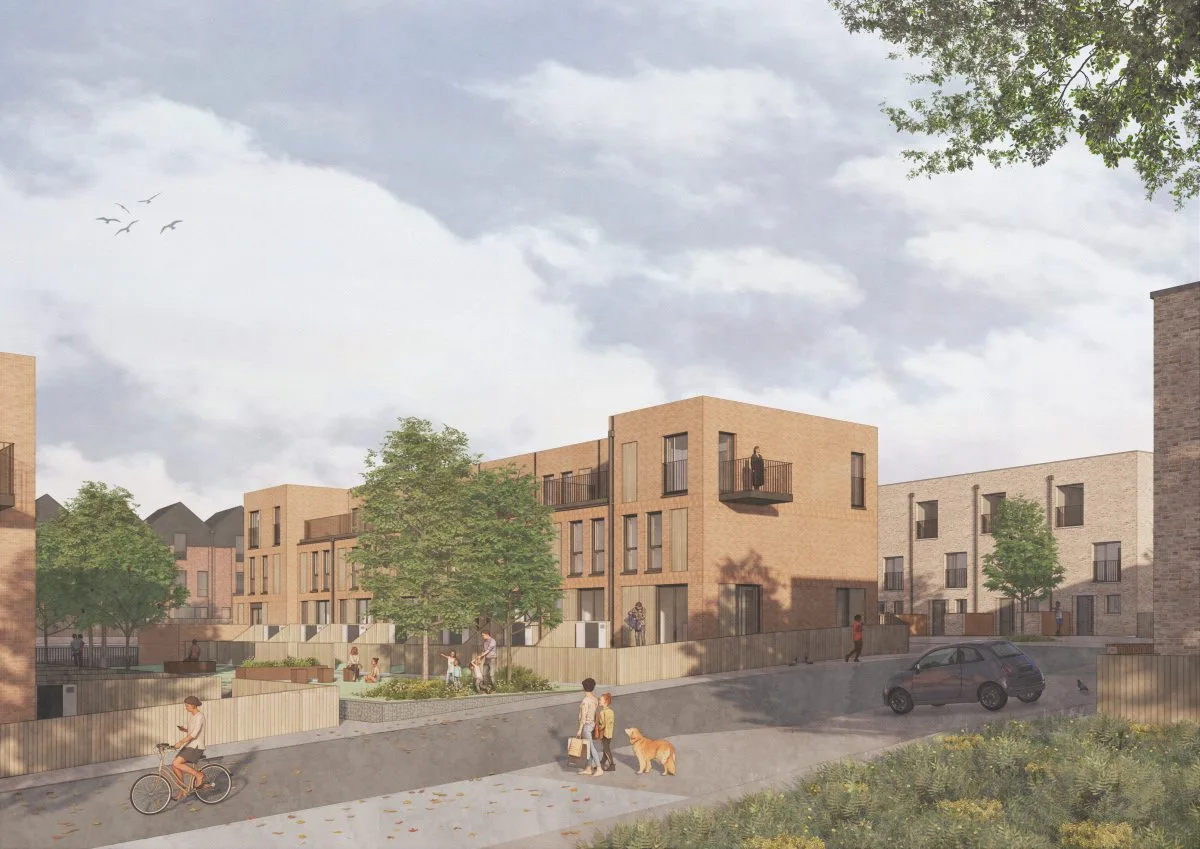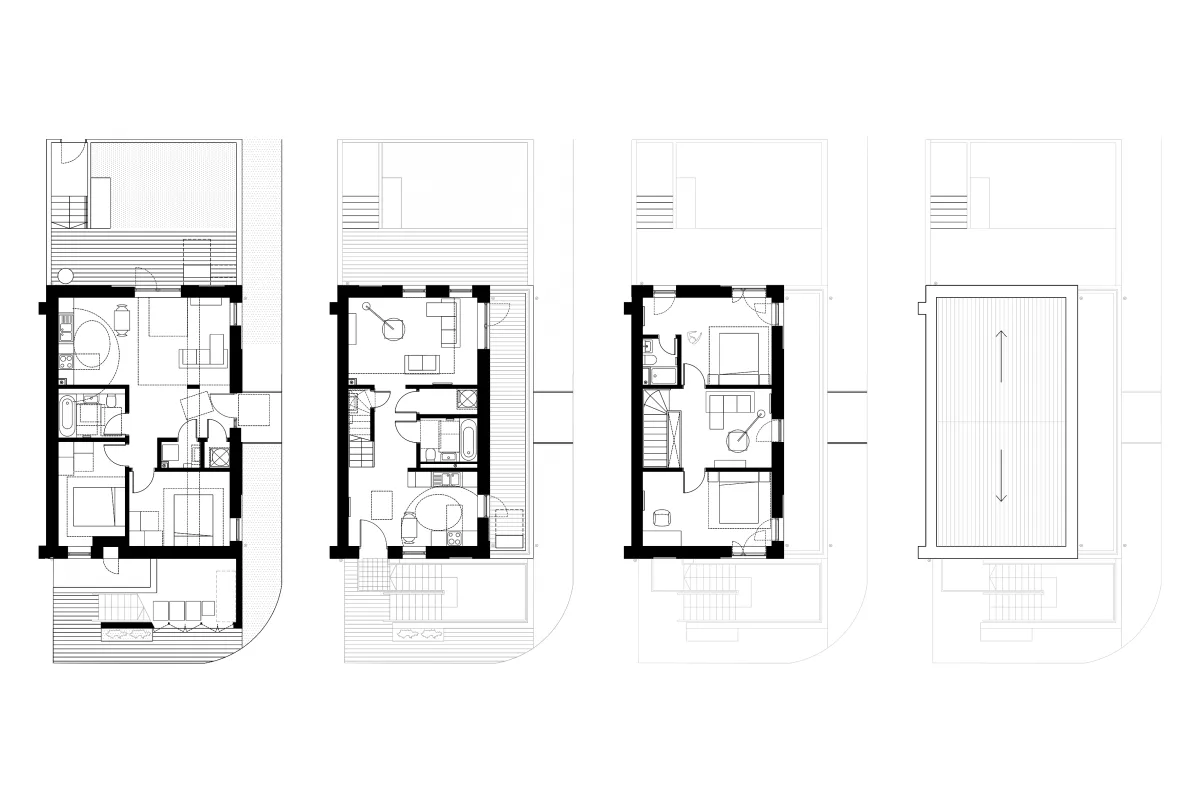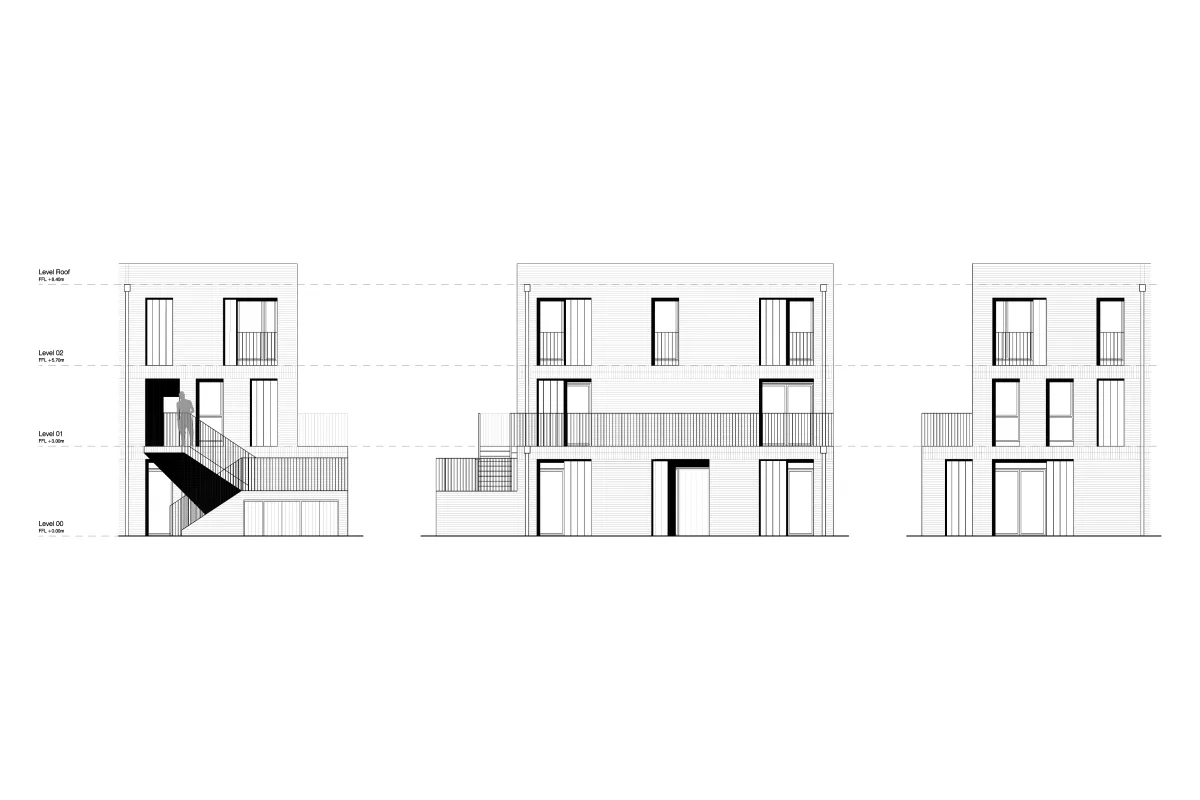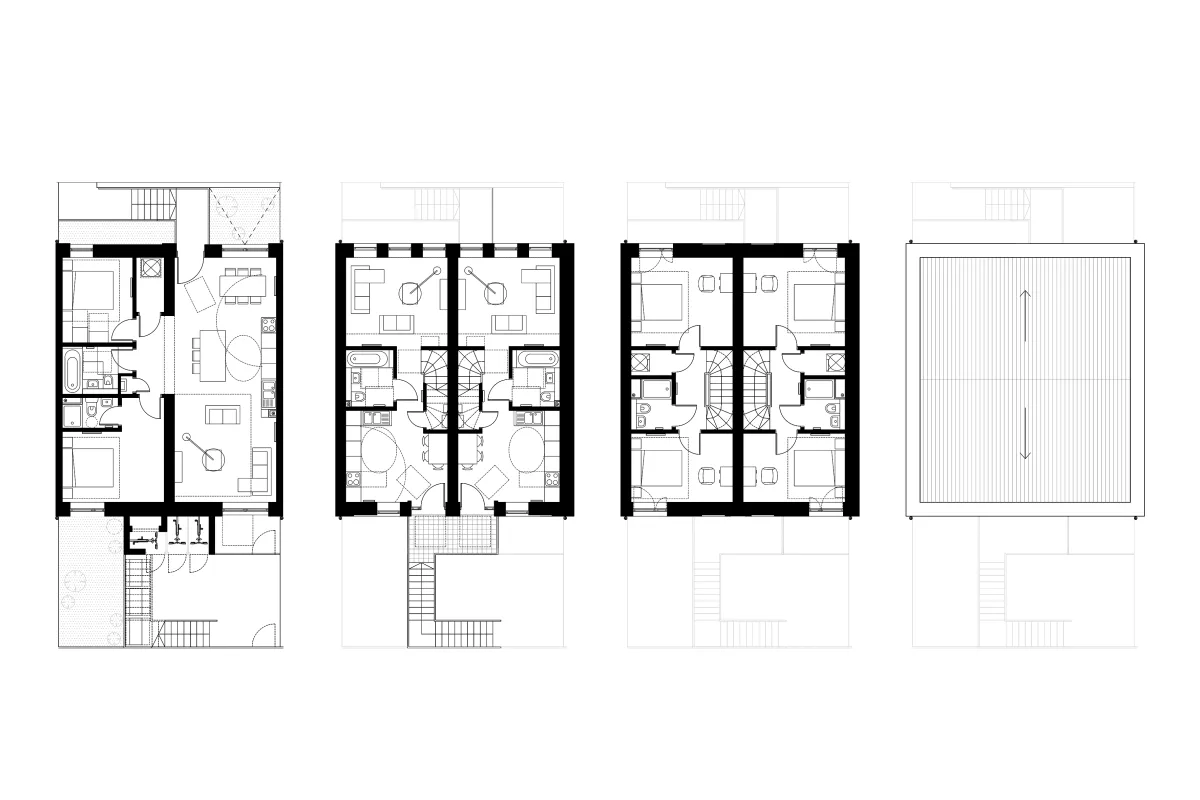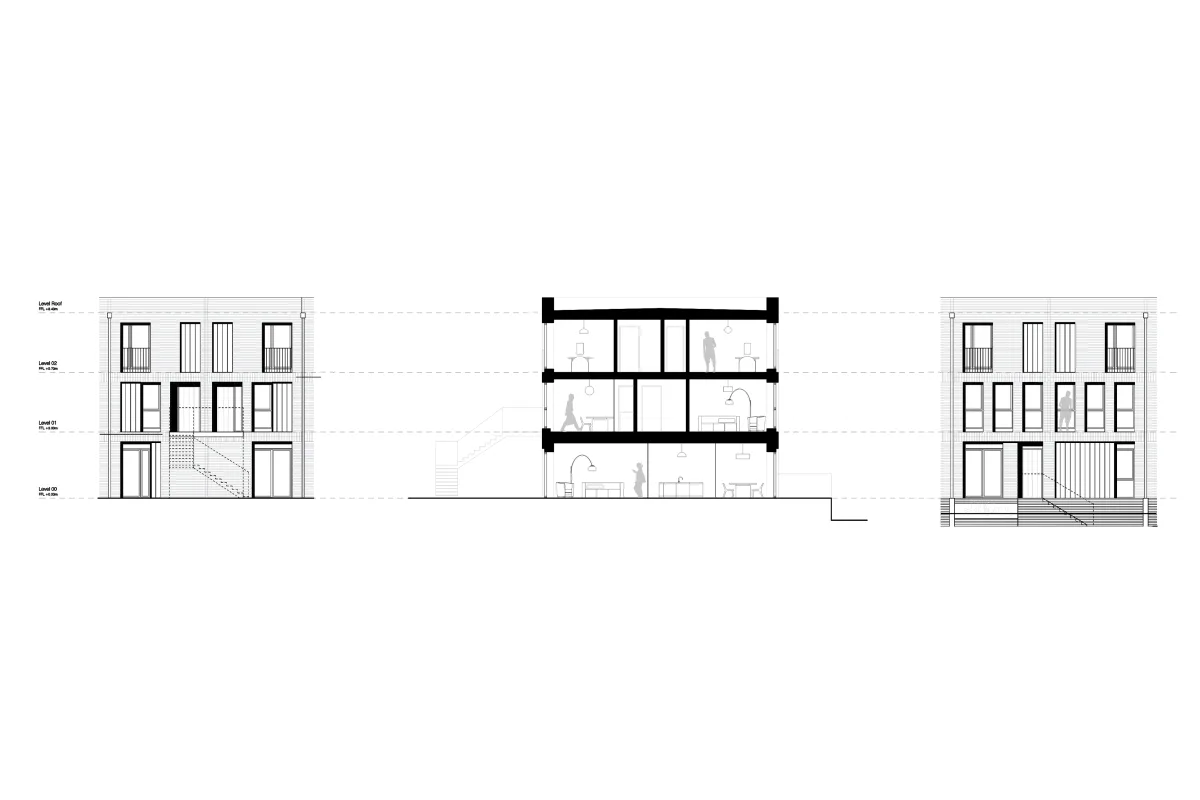Dundashill, Glasgow
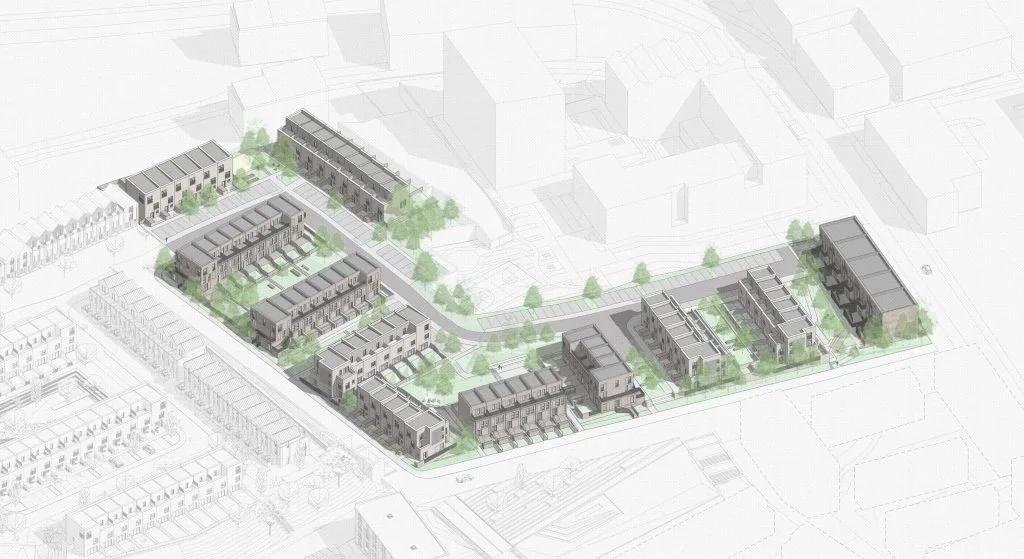
Dundashill is an exciting, sustainable and social community in the North of Glasgow, created for Igloo Regeneration
In collaboration with Stallan Brand, HAUS have been developing a masterplan proposal and new housing typologies for Plot 4b within the wider Dundashill masterplan to the north of Glasgow City Centre.
The concept for the masterplan is derived from a desire to create a neighbourhood which focuses on a strong relationship between inside and outside spaces, provides opportunity for spontaneous interactions. A series of terraces are splayed across the site creating shared courtyard and amenity spaces, each varying in character.
We have developed a series of typologies which include 3 storey townhouses and various apartment configurations, such as colony style apartments and duplexes. All typologies have access to private external space which is either south of west facing, providing sweeping views across the city from Dundashill’s elevated vantage point.
DPF
Client:
Igloo Regeneration
Status:
Stage 3 Planning
Budget:
Circa £20,000,000
Size:
45 Homes, Build for Salexx
Collaborators:
Project Manager : Doig + Smith
Quantity Surveyor : Thomas & Adamson
S+C : G3 Consulting Engineers
M+E : Carbon Futures
Principal Designer : Construction Consultant
Planning Consultant : Avison Young
Transport Consultant : G3 Consulting Engineers
Architect : Stallan-Brand
Landscape Architect : Rankin Fraser
