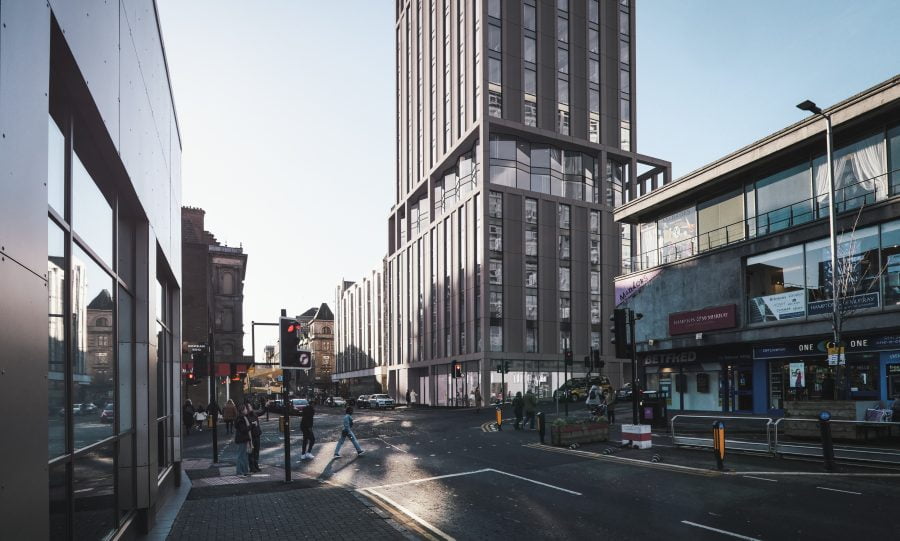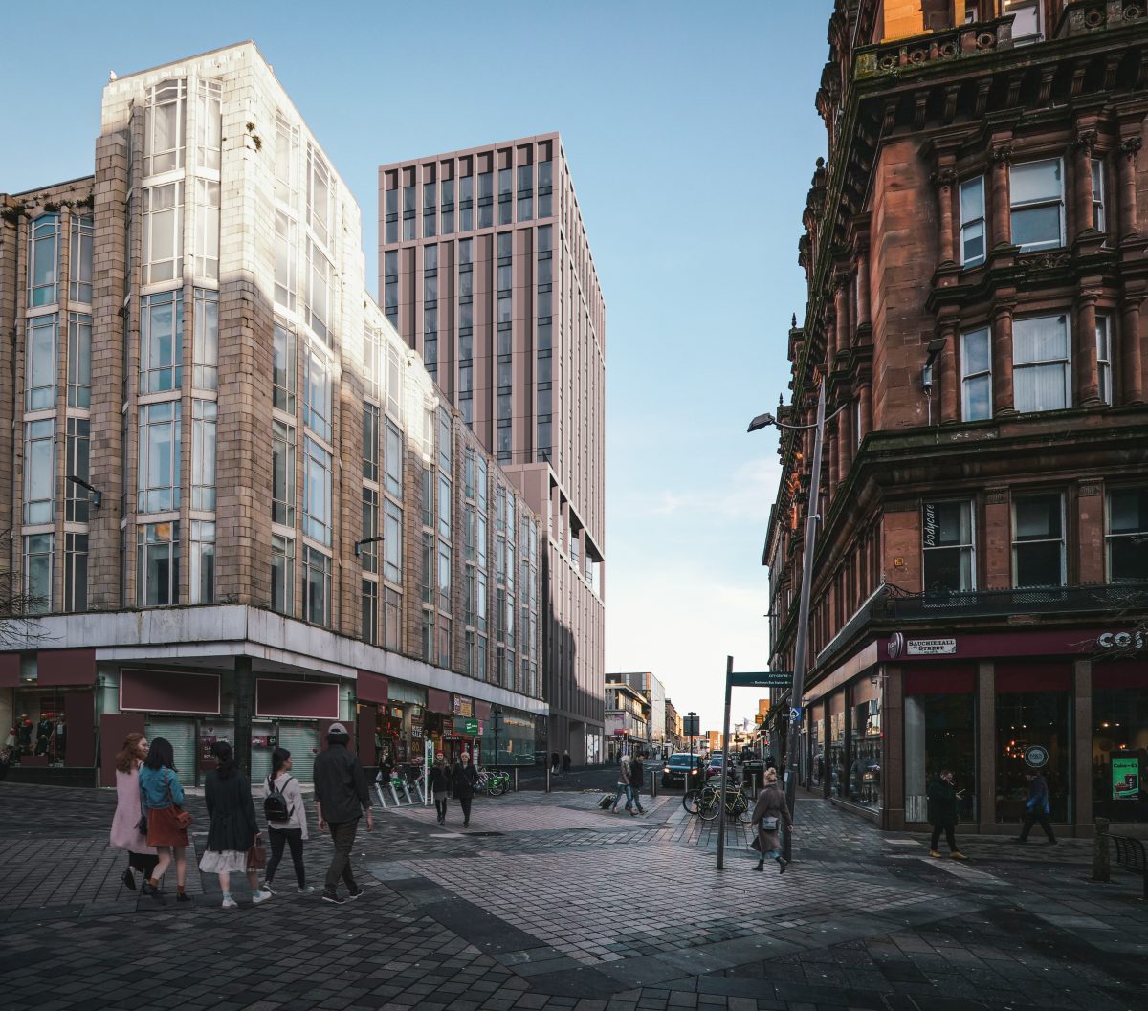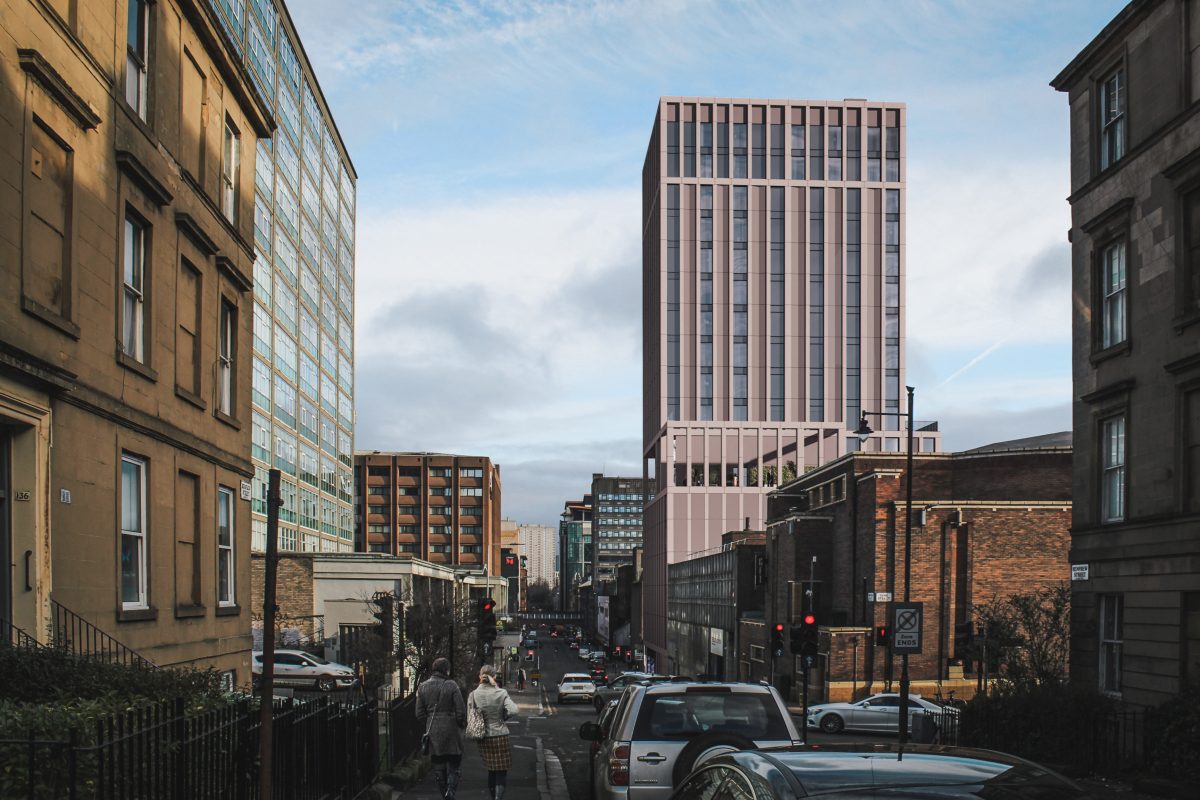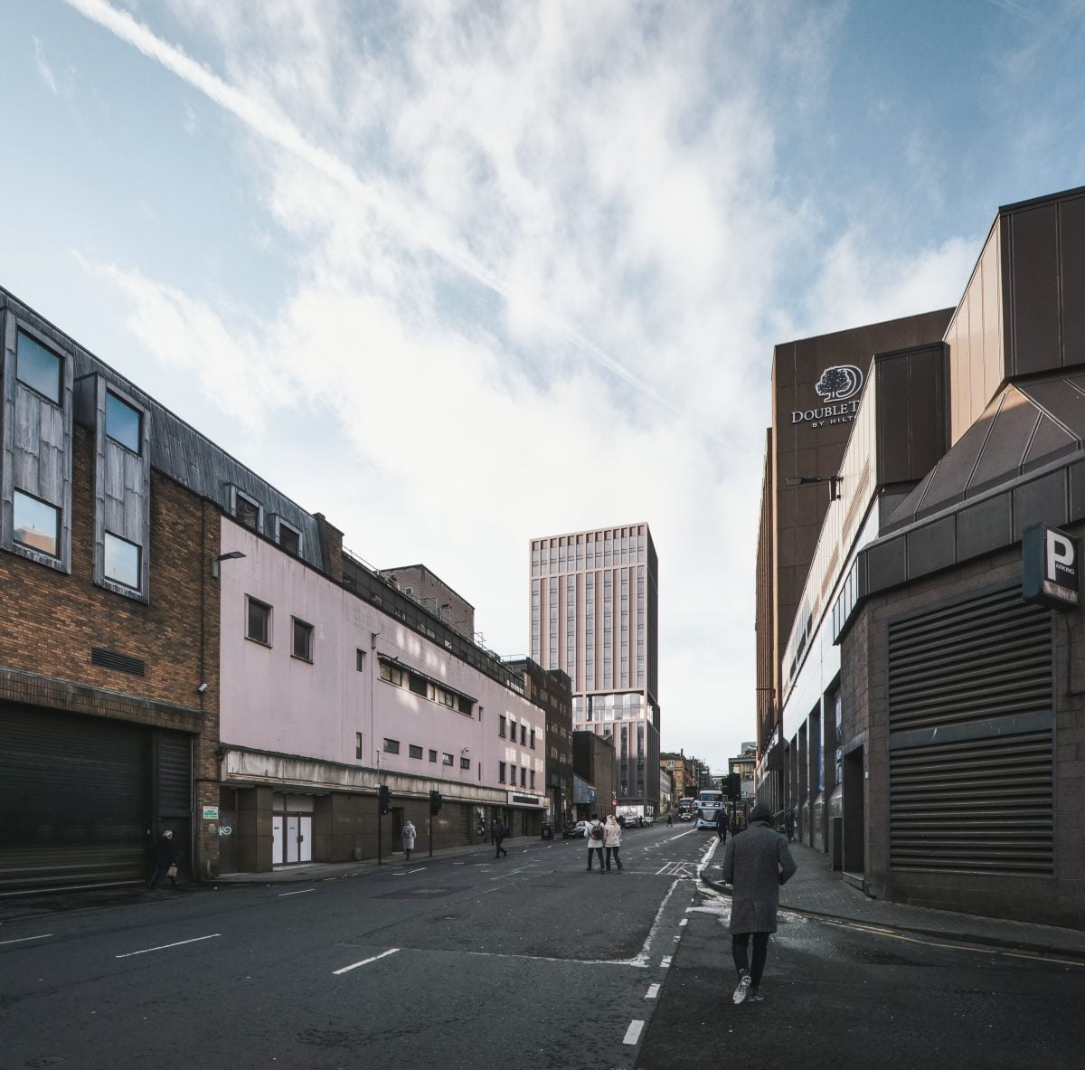Cambridge St, Glasgow
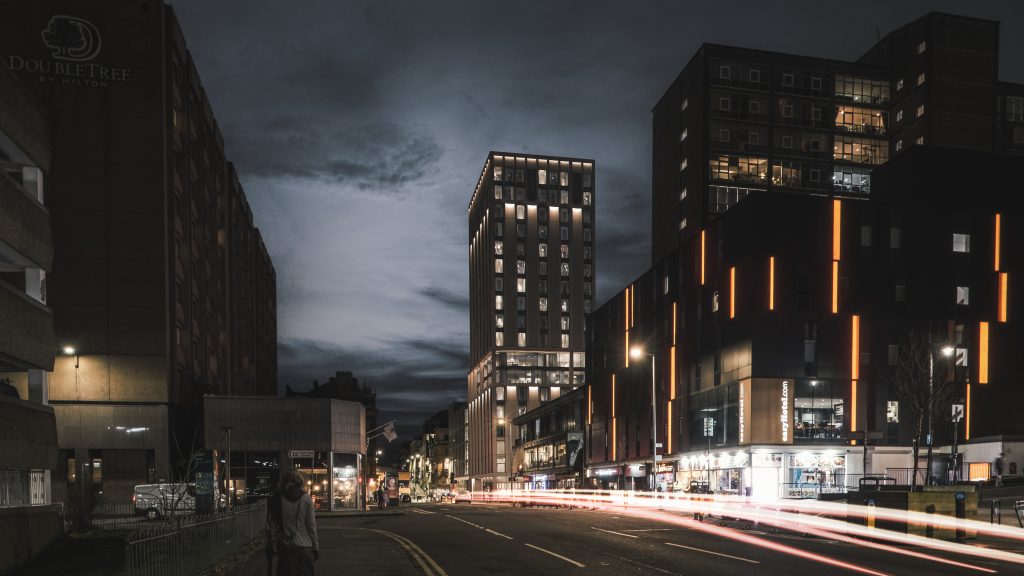
Cambridge Street is a bold vision in the city centre of Glasgow creating an aparthotel with extensive views across the city
Set within the context of the Glasgow City Centre Conservation Area, on a tight 0.06Ha site, bound by Cambridge St and Renfrew St, this proposal presents a radical addition to Glasgow’s skyline. The design was developed for aparthotel operator StayCity and included a mix of 161 studio and 1 bedroom aparthotel rooms.
Glasgow’s built environment has a rich history of Art Deco buildings, one of which is the forner Dunnes Store neighbouring the site. Our proposals have been heavily influenced by this architectural style, emphasising sleek, linear and rectangular forms.
The overall massing and key elevational datums are driven by the varying contextual conditions. Within the primary frame, depth is created through the introduction of a ‘chevron’ detail, which varies in scale across the facade, responding to key programmatic changes within the building.
SCS
Client:
PMI Developments
Status:
Planning Approved
Budget:
£25,000,000
Size:
161 Bed Aparthotel
Collaborators:
Planning Consultant : Porter Planning Ltd
Project Manager : WSP
S+C : Pick Everard
M+E : KJ Tait
Fire : Jensen Hughes
Acoustician : MZA Acoustics
BREEAM : Ensphere Group
PR Consultant : Streets-UK
Transport Consultant : Transport Planning UK
Visualisation Consultant : Visual Lane
