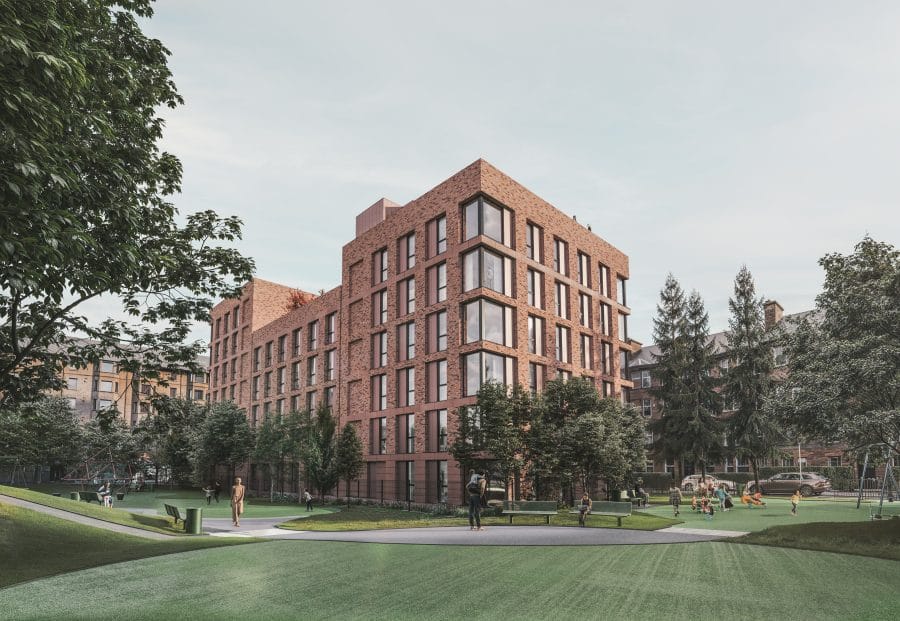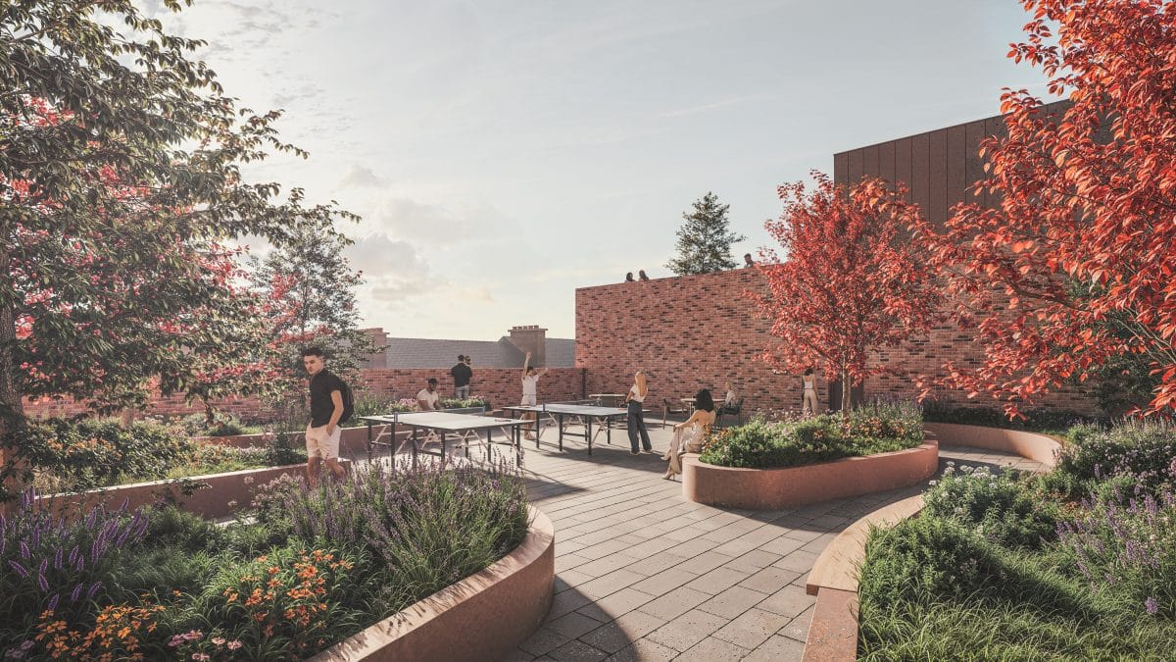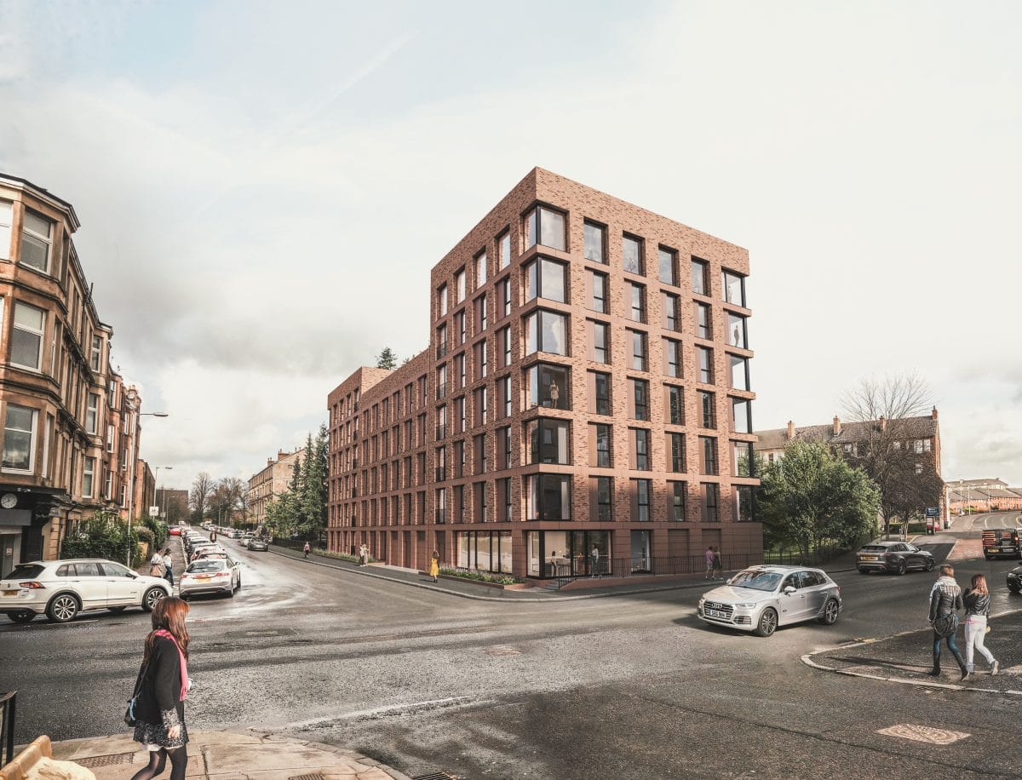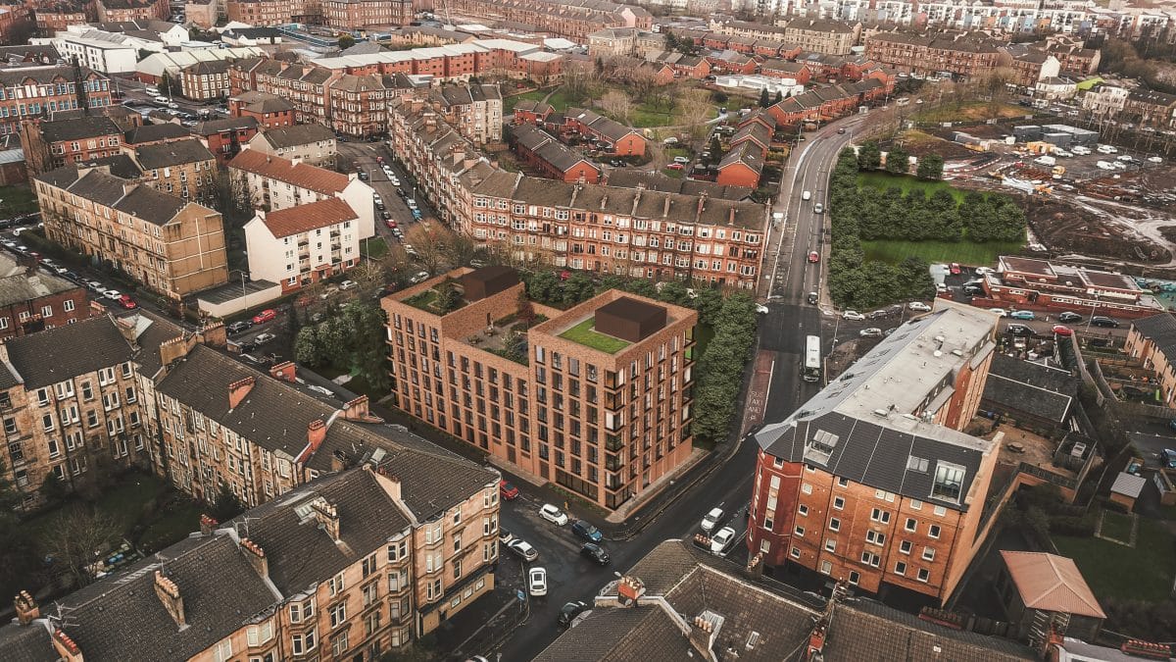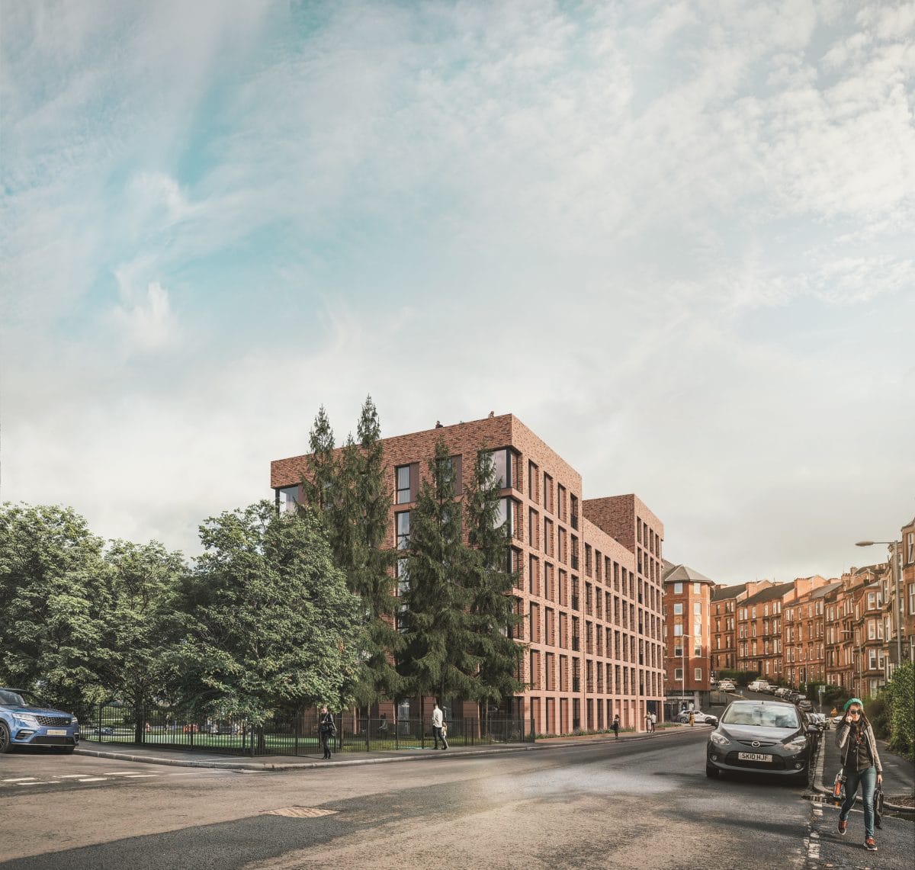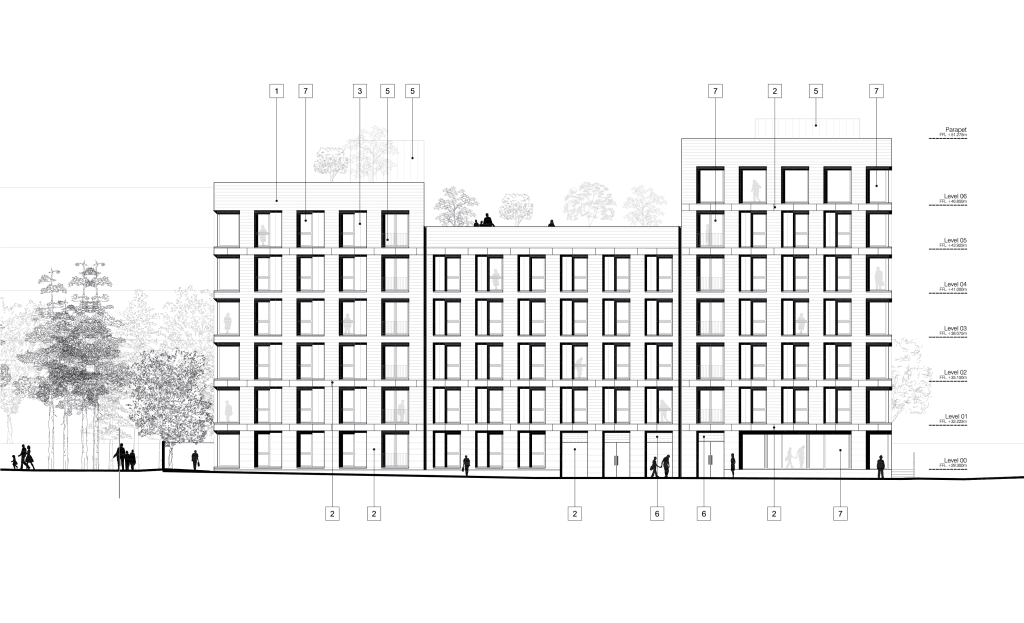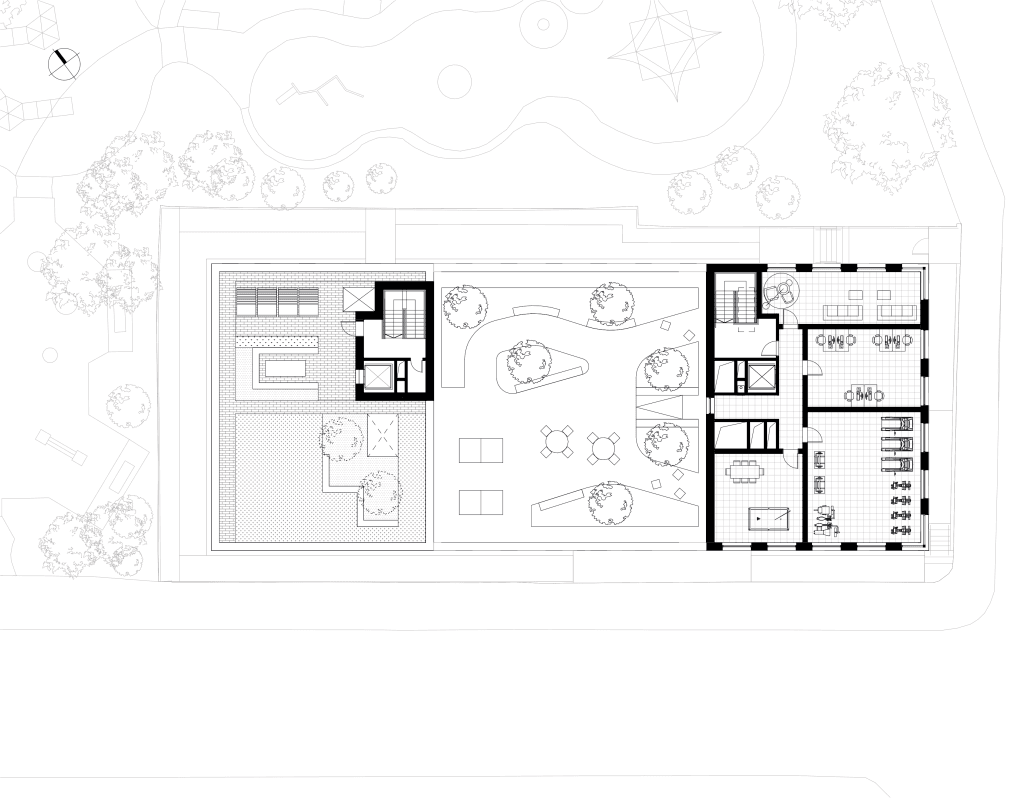Kelbourne Street, Glasgow
This student proposal at a challenging site in Glasgow’s West End gives a nod to the design of its neighbouring tenements while ensuring not to overshadow nearby open green space.
Kelbourne Street is the development of a currently vacant brownfield site into 134 high quality studio rooms, ranging from 5 to 7 storeys, including a south-facing roof terrace. The site is prominent within the city’s West End conservation area, and its location presents a unique opportunity to deliver a dynamic development through the quality of architecture and landscape design.
The roof level incorporates a generous external roof terrace which is associated with an adjacent internal amenity space, providing a variety of uses for students such as internal study areas, gym, games room and lounge.
Key to the success of this project was accommodating both the existing urban street setting and the relationship with the open green space to the north, which acts as a part backdrop to the site. Due to the complexity of the site, this proposal involved a comprehensive design process informed by a specialist team and pre-application consultation with Glasgow City Council’s Planning Authority and local stakeholders.
KSG
Client:
Kelvin Properties
Status:
Planning Approved
Budget:
£6,000,000
Size:
134 Student beds
Collaborators:
Quantity Surveyor : Kelvin Properties
Structural + Civil : Ramage Young
M+E : Wallace Whittle
Transport Consultant : Myles McGreggor
Landscaping : OOBE
Visualisation Consultant : Visual Lane
